San Francisco 49ers (Niners) Santa Clara Stadium
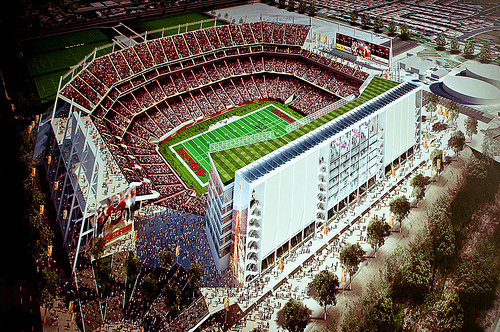
Mockup of the proposed new Santa Clara San Francisco 49ers stadium (north endzone on the left).
| Estimated cost | $1,177,000,000.00 |
| Earliest completion date | 2014 NFL football season |
| Latest completion date | 2015 NFL football season |
| Expected lifetime | Minimum 40 years, maximum 60 years (5 4-year extensions possible) |
| Normal seating capacity | 68,500 (includes luxury suites) |
| Maximum seating capacity | 75,000 (reconfiguration for Super Bowl) |
| Number of Luxury Suites (aka luxury boxes) | 165 |
| Number of Club Seats | 9,000 |
| Stadium Square Footage | 1.85 million square feet |
| Architect | Howard, Needles, Tammen, & Bergendoff California Architects, P.C. |
| Construction contractor/builder/company | Joint Venture between Turner Construction Company and Devcon Construction, Inc. (Turner/Devcon) |
| Construction lenders | Goldman Sachs ($325,000,000), Bank of America ($325,000,000), U.S. Bank ($200,000,000) |
| Construction loan | maximum of $850,000,000.00 |
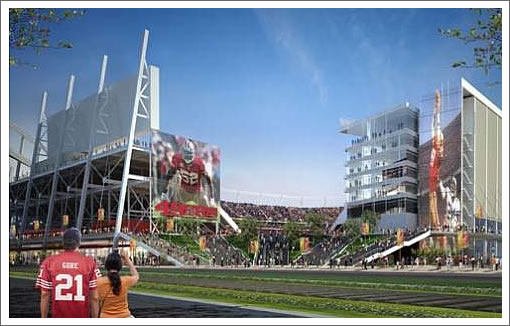
Ground level picture of the proposed new San Francisco 49ers Santa Clara stadium
The Clubs
The stadium has five indoor areas (which total 160,000 square feet - the football field itself is 57,600 square feet including the end zones) referred to as clubs:
| Legacy Clubs | Have (east and west sides) on-field patio areas that are situated behind the team benches (for 80K SBL seatholders). |
|---|---|
| Champions Club | Located 35 rows above the playing field and runs the length of the 49ers sideline. |
| Broadcast Club | Located in the Suite Tower, it has viewing access to the Game Day broadcast teams. |
| Loft 1680 Club | Located above the east main concourse, it has glass walls giving views of the field and the area surrounding the stadium. |
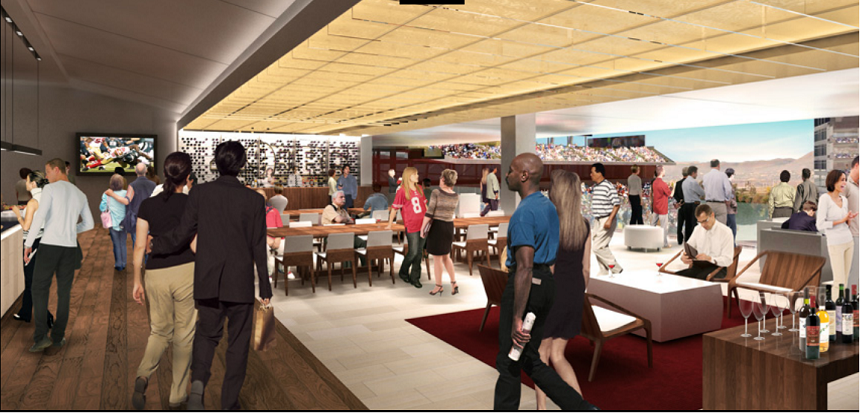
Inside the Loft 1680 club.
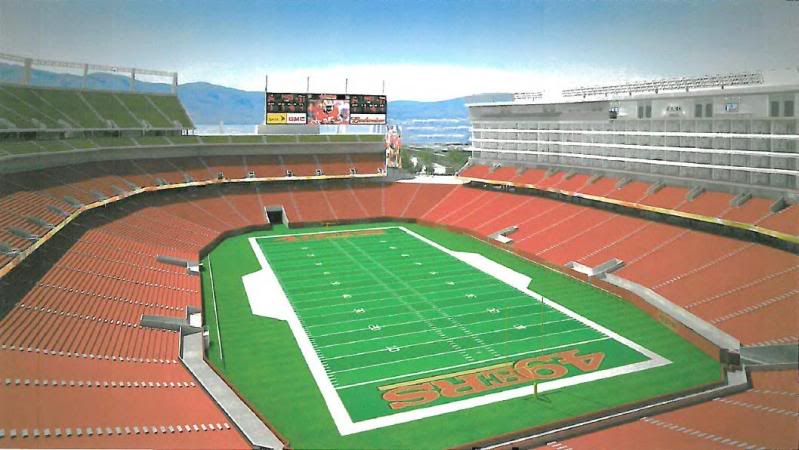
Looking southwest inside the proposed new San Francisco 49ers Santa Clara stadium with the isolated 165 westside luxury suites on the right.
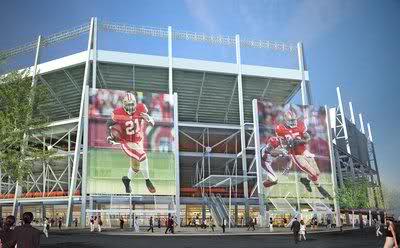
View of the large external electronic displays of the proposed new Santa Clara San Francisco Forty Niners stadium. The stadium could easily be rebranded each week depending on whether the San Francisco 49ers or Oakland Raiders were playing.
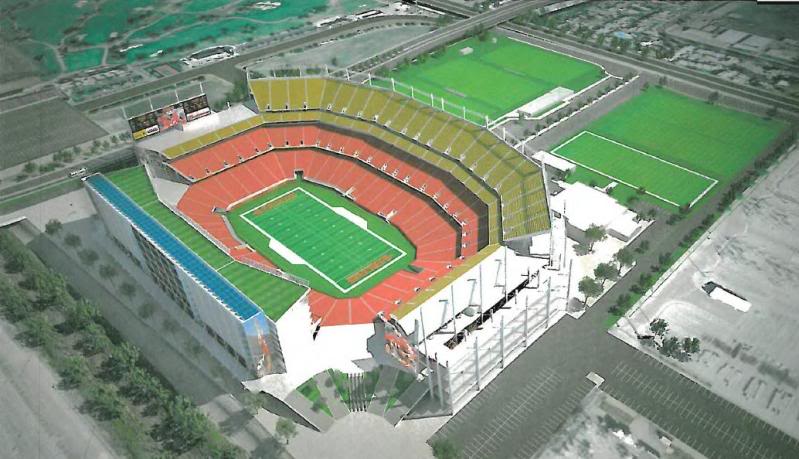
Aerial view looking northeast at proposed new Santa Clara San Francisco 49ers stadium
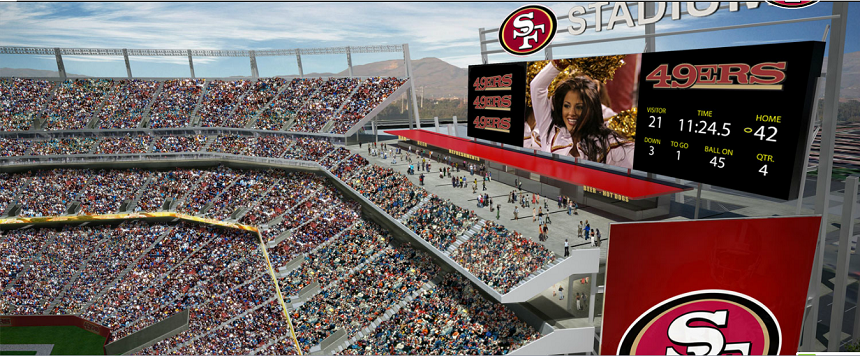
Outdoor concession stands underneath the endzone scoreboards (here looking east at south scoreboard).
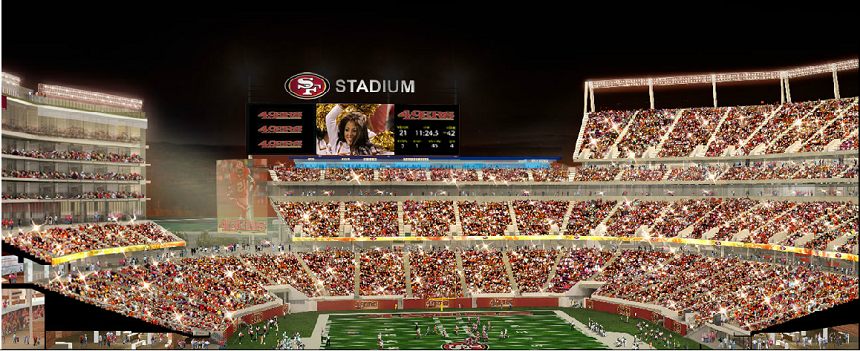
Inside looking towards the north endzone (the stands are cut open to show what is underneath them).
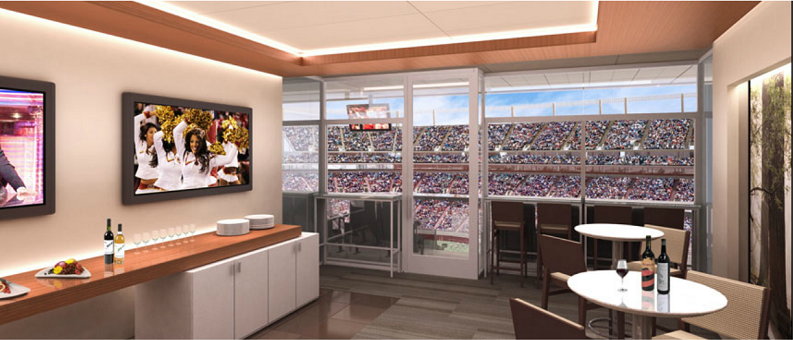
Inside a luxury suite (luxury box). A great place to party and watch the game on TV.
FAQ
Who is the architect of the new Santa Clara San Francisco 49ers stadium?
Howard, Needles, Tammen, & Bergendoff California Architects, P.C.
What construction company is building the Santa Clara San Francisco 49ers stadium?
It is being built by a joint venture between Turner Construction Company and Devcon Construction, Inc. (Turner/Devcon).
What is the total cost of the San Francisco 49ers Stadium in Santa Clara, California?
As of March 13, 2012 it is estimated/expected to be $1,177,000,000.00.
What is the Square Footage of the new Santa Clara 49ers Stadium?
1.85 million square feet
What is the Square Footage of the club sections of the new Santa Clara 49ers Stadium?
160,000 square feet
What is the street address (location) of the new San Francisco 49ers Stadium in Santa Clara?
It will be an even numbered address between 2221 and 2799 on Tasman Drive, Santa Clara, CA. It will be on the other side of Tasman Drive from 5155 Stars and Stripes Drive, Santa Clara, CA: